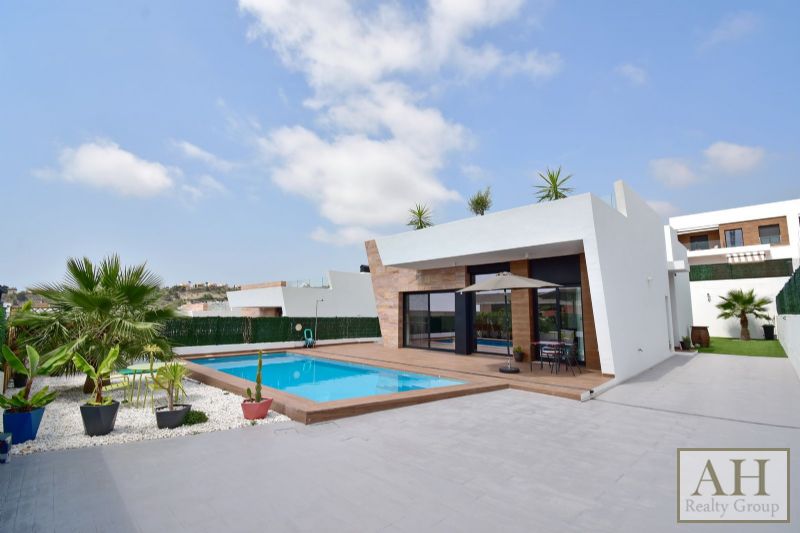 5 |
5 |  3 | 331 m²
3 | 331 m²VILLA FINESTRAT
Key Ready, Detached, Very Spacious and Versatile 3-5 Bedroom Villa, 3 Bathrooms. Home Office, Additional Family Room & Living Space. 9x3m, 30.6m2 Private Pool, Unspoilt Sea & Mountain Views from extra large Solarium Terrace. 3.5km to blue flag beaches, only 5 Minutes Drive to La Cala Finestrat and Benidorm's Beautiful Poniente Beach. Fully Fenced Plot, Private and Secure with Electronic Gated Large Driveway and Video Entry System. New Air-conditioning/Heating.The exceptionally light and airy lower floor connected by a staircase has a lockable connecting door and features a separate entrance. This floor could be enjoyed as a guest apartment with its own bathroom, shower and possible kitchenette, or used by family members for additional privacy or solitude, whichever is preferred. The space could also be enjoyed as a gamesroom, separate living area or spacious home office.Carrefour, Mercadona, Lidl, Aldi, C. C. La Marina Shopping Centre and Tram Stop within 5 minutes by car from this property. Fantastic transport connections and amenities. Motorways & Tram Links to Denia, Calpe, Altea, Benidorm and Alicante. Three Stunning Golf Courses within 2 miles. Only 37 Minutes drive to Alicante Airport. Many Excellent Schools and Hospitals nearby.Hiking, Racing and Mountain bike trails, gyms and sports centres and water sports areas all close by.Sold unfurnished, equipped with air conditioning, fitted wardrobes, double glazing. New Siemens Kitchen white goods with large American fridge/freezer included in sale. Fully equipped bathrooms."EXTRAS: Interior finishes: folding doors of 2110 x 725 mm with top fixed to the roof, DM white // stainless steel handles, colour silver // sliding glass door, transparent grey with hidden guides //security door of 210 x 92 cm with horizontal slat anthracite on the outside and white lacquered panel smooth inner surfaces // modular wardrobes with folding doors from floor to ceiling in the bedrooms. Exterior finishes: aluminium windows colour grey anthracite with thermal break // climalite double glazing. Interior walls: inner wall composed of a galvanised structure, rock wool insulation and plasterboard Pladur kind // bathrooms: built toilets with concealed cistern // washbasin solid surface resin beige colour rectangular format // bathroom 1 furniture with top and bottom folding door // bathroom 2 melamine furniture // shower plate in both bathrooms // kitchen: both the island and wall units are finished in black gola, front are finished in melamine, with folding doors // kitchen counter top has a vertical front bench of 30 cm tall, anthracite colour // floor and interiors: top quality porcelain material, large format. Facade: top quality porcelain in large format // white washed monolayer mortar // urbanisation: hedge dividers that close off plot and provided added privacy // automatic doors, with intercom, providing access for vehicles and pedestrians // climalite: air conditioning pre-installed ducts system, in the living room, kitchen and bedrooms..| Type |
|---|
| Villa |
| Bedrooms |
|---|
| 5 |
| Bathrooms |
|---|
| 3 |
| m² |
|---|
| 331 m² |
| Location |
|---|
| Finestrat |
| Area |
|---|
| Finestrat |
| Orientation |
|---|
| Southeast |
| Air Conditioning |
|---|
| Garage |
|---|
| 1 with storage room |
| 24h Security |
|---|
| Concierge |
|---|
| Elevator |
|---|
| Built Surface |
|---|
| 331 m² |
| Plot Surface |
|---|
| 446 m² |
| Type |
|---|
| Villa |
| Bedrooms |
|---|
| 5 |
| Bathrooms |
|---|
| 3 |
| Air Conditioning |
|---|
| Fire Place |
|---|
| Alarm system |
|---|
| Elevator |
|---|
| Garage |
|---|
| 1 with storage room |
| Sauna |
|---|
| Jacuzzi/Spa |
|---|
| BBQ |
|---|
