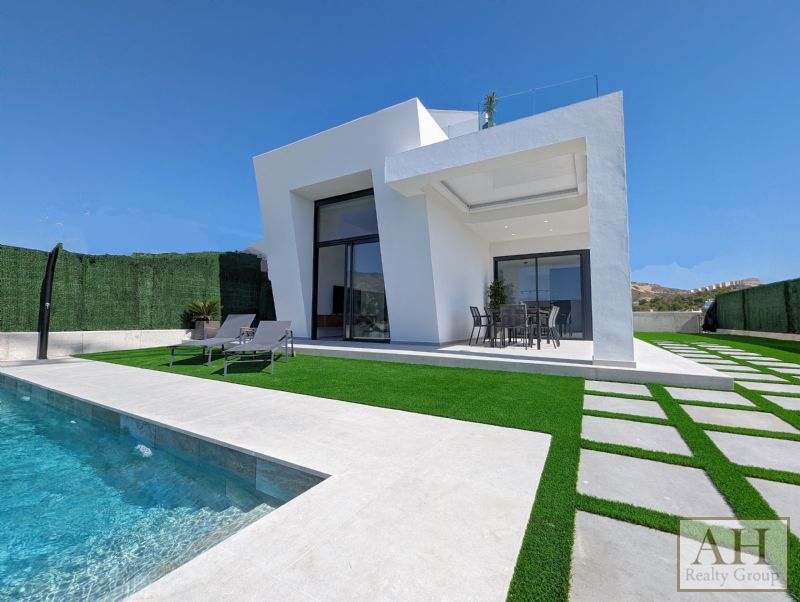 3 |
3 |  3 | 285 m²
3 | 285 m²VILLA FINESTRAT
Nestled within the picturesque Green Horizon (Sierra Cortina), this stunning villa boasts an exceptional location and a modern, minimalist design completed in 2024. Spread across a generous 285 square meters of constructed area, this home offers ample space and luxurious amenities on its 372-square-meter plot.
The villa features a bright and open-plan layout, seamlessly connecting the lounge, dining room, and kitchen. The double-height lounge area creates a sense of spaciousness, while the fully fitted kitchen includes a convenient island overlooking the lounge and swimming pool. This living space extends effortlessly into the outdoor areas, providing an idyllic setting for entertaining and relaxation.
This property offers three comfortable double bedrooms and three full bathrooms, two of which are en-suite. The master bedroom suite boasts a walk-in closet and direct access to the first floor. Upstairs, you'll find an additional bedroom suite with a built-in wardrobe and private bathroom, while downstairs offers another double bedroom with a built-in wardrobe.
The spacious private outdoor areas span nearly 300 square meters and include a covered porch, private garden, and the option to add a sunken courtyard. The crystal-clear private swimming pool measures 7x3 meters, providing a refreshing haven for the warm Mediterranean summers. Parking for multiple vehicles is available on the plot itself.
The basement and sunken courtyard options offer even more versatility and space. The basement can be transformed into a recreational area, storage space, or any other desired function. The sunken courtyard provides natural light and ventilation, enhancing the air quality and adding to the property's overall value. This customizable space is perfect for creating a home cinema, game room, or any other space that suits your unique needs.
| Type |
|---|
| Villa |
| Bedrooms |
|---|
| 3 |
| Bathrooms |
|---|
| 3 |
| m² |
|---|
| 285 m² |
| Location |
|---|
| Sierra Cortina |
| Area |
|---|
| Green Horizon |
| Orientation |
|---|
| South |
| Views |
|---|
| to the Golf Course |
| Heating |
|---|
| Radiator pre-instal. |
| Air Conditioning |
|---|
| Garage |
|---|
| Private parking space |
| Swimming Pool |
|---|
| Yes |
| Status |
|---|
| New Construction |
| Construction Date |
|---|
| 2024 |
| Furniture |
|---|
| Partly furnished |
| Built Surface |
|---|
| 285 m² |
| Plot Surface |
|---|
| 372 m² |
| Type |
|---|
| Villa |
| Bedrooms |
|---|
| 3 |
| Bathrooms |
|---|
| 3 |
| Heating |
|---|
| Radiator pre-instal. |
| Air Conditioning |
|---|
| Basement |
|---|
| Smart House |
|---|
| Swimming Pool |
|---|
| Yes |
| Garage |
|---|
| Private parking space |
| Garden |
|---|
| Design garden |
