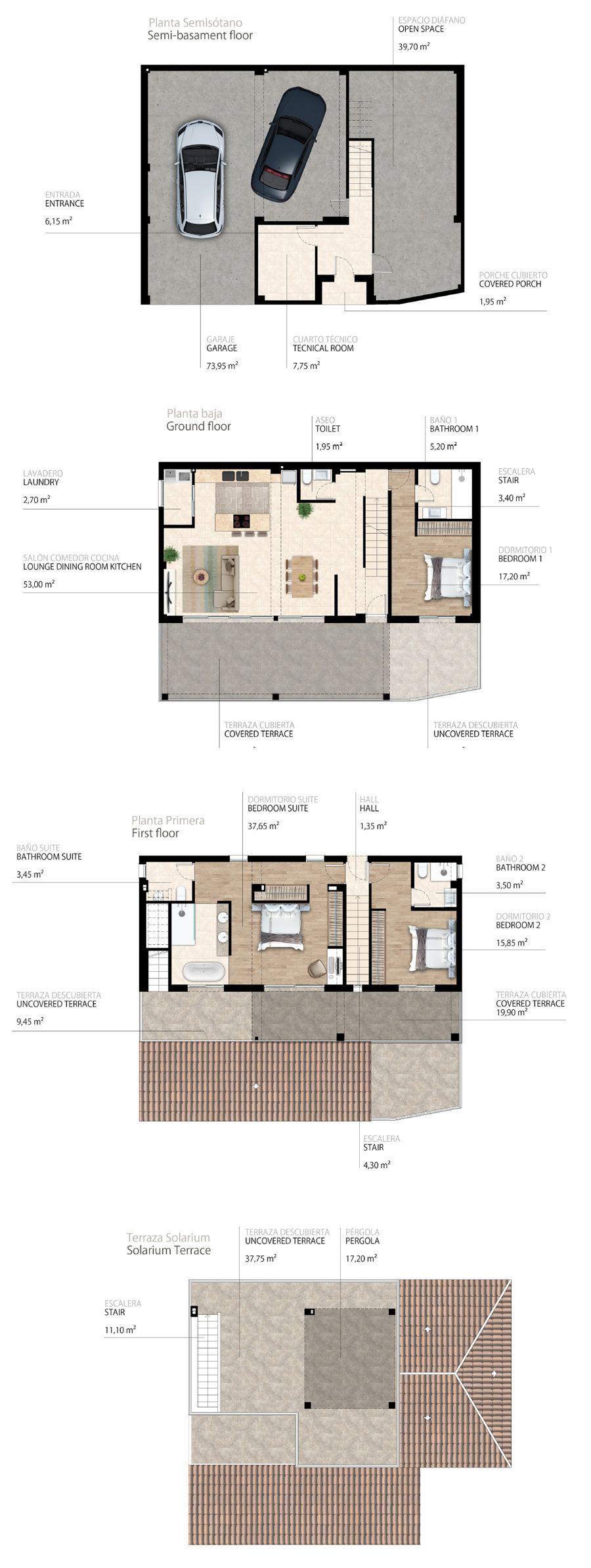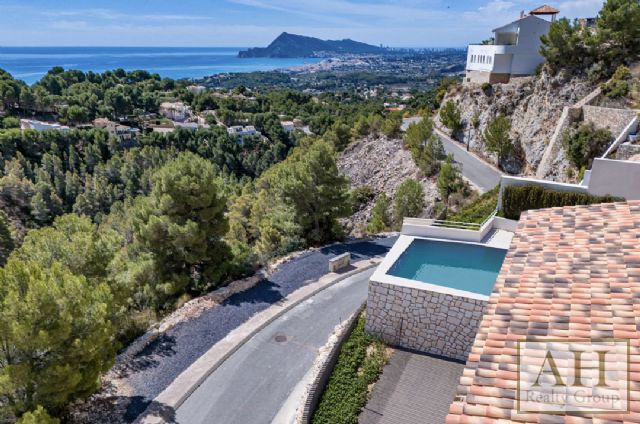 3 |
3 |  3 | 357 m²
3 | 357 m²VILLA SAVINA: MODERN MEDITERRANEAN VILLA WITH SEA VIEWS
Embrace modern luxury in the enchanting Villa Savina, nestled amidst the serene hills of Sierra de Altea. This captivating new construction, set to be completed in 2025, offers a tranquil retreat with unparalleled views of the azure Mediterranean and the verdant mountains.
Spread over 4 levels, Villa Savina boasts a spacious 357 m2 of living space. The main floor features an open-plan living room, an elegant American kitchen, a guest toilet, and a guest suite with an en-suite bathroom. The upper level houses two additional en-suite bedrooms, each offering breathtaking views and private balconies.
Descend to the basement level to discover a versatile space that can be transformed into an additional bedroom, a gym, or a playroom. A large storage area provides ample space for your belongings. On the top level, a magnificent 66 m2 solarium invites you to bask in the sun's embrace and soak in the panoramic vistas.
Indulge in the comforts of modern living with Villa Savina's state-of-the-art amenities, including aerotermia heating with radiant floor heating, air conditioning, and a private swimming pool. The villa boasts two parking spaces and a private garden, creating a sanctuary of tranquility and privacy.
Located on Calle Media 13 in Altea, Villa Savina is conveniently positioned between the shimmering sea and the towering mountains, offering the best of both worlds. The vibrant coastal town of Altea and the renowned Don Cayo Golf Course are just a short distance away, making this property a perfect blend of serenity and convenience.
| Type |
|---|
| Villa |
| Bedrooms |
|---|
| 3 |
| Bathrooms |
|---|
| 3 |
| m² |
|---|
| 357 m² |
| Location |
|---|
| Sierra de Altea |
| Area |
|---|
| Villa Savina |
| Orientation |
|---|
| Southeast |
| Views |
|---|
| to Sea and Mountains |
| Heating |
|---|
| Underfloor heating |
| Air Conditioning |
|---|
| Garage |
|---|
| 2 with storage room |
| Swimming Pool |
|---|
| Private |
| Status |
|---|
| New Construction |
| Construction Date |
|---|
| 2025 |
| Built Surface |
|---|
| 357 m² |
| Plot Surface |
|---|
| 850 m² |
| Solarium |
|---|
| 66 m² |
| Type |
|---|
| Villa |
| Bedrooms |
|---|
| 3 |
| Bathrooms |
|---|
| 3 |
| Guest toilets |
|---|
| 1 |
| Heating |
|---|
| Underfloor heating |
| Air Conditioning |
|---|
| Hot water |
|---|
| Aerothermal |
| Kitchen |
|---|
| American style |
| Solarium |
|---|
| (66 m²) |
| Basement |
|---|
| Swimming Pool |
|---|
| Private |
| Garage |
|---|
| 2 with storage room |
| Garden |
|---|
| Design garden |
| Airport |
|---|
| 60 km (Alicante) |

