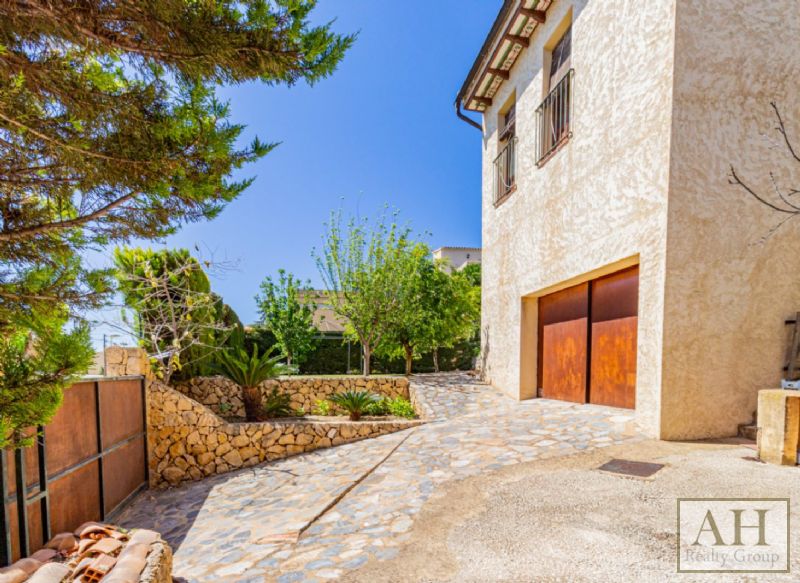 5 |
5 |  3 | 355 m²
3 | 355 m²EXCLUSIVE DETACHED VILLA WITH PANORAMIC VIEWS AND GUEST APARTMENT
Nestled in the picturesque town of La Nucia, this captivating detached villa captivates with its spacious design and tranquil ambiance. Spread across three elegant floors, it boasts an impressive 355 square meters of living space, set upon a sprawling 752-square-meter plot.
The ground floor welcomes you with a versatile bedroom and bathroom, a separate kitchen, and a generously proportioned living-dining room. Step onto the exclusive terrace, where panoramic views create an idyllic backdrop for gatherings and relaxation.
Ascend to the second floor, where three bedrooms and two bathrooms offer a sanctuary of comfort and privacy. The master bedroom indulges with a fireplace, while an en-suite bathroom and laundry area provide convenience. The spacious and functional design on this level ensures a harmonious living experience.
The basement level reveals a self-contained guest apartment, complete with a kitchen, bedroom, bathroom, and a generous living-dining room. Direct access to the expansive garden allows for seamless indoor-outdoor living. A large garage and a charming wine cellar add to the practical and indulgent appeal of this property.
The meticulously landscaped grounds include fruit trees, a serene garden area, and ample parking space. The villa is meticulously equipped with security grills, fitted wardrobes, a cozy fireplace, and central heating, ensuring comfort and peace of mind in an exclusive and tranquil setting.
| Type |
|---|
| Villa |
| Bedrooms |
|---|
| 5 |
| Bathrooms |
|---|
| 3 |
| m² |
|---|
| 355 m² |
| Location |
|---|
| La Nucia |
| Area |
|---|
| La Nucia |
| Views |
|---|
| Panoramic |
| Heating |
|---|
| Yes |
| Garage |
|---|
| Private parking space |
| Built Surface |
|---|
| 355 m² |
| Plot Surface |
|---|
| 752 m² |
| Type |
|---|
| Villa |
| Bedrooms |
|---|
| 5 |
| Bathrooms |
|---|
| 3 |
| Heating |
|---|
| Yes |
| Fire Place |
|---|
| Additional apartment |
|---|
| Garage |
|---|
| Private parking space |
